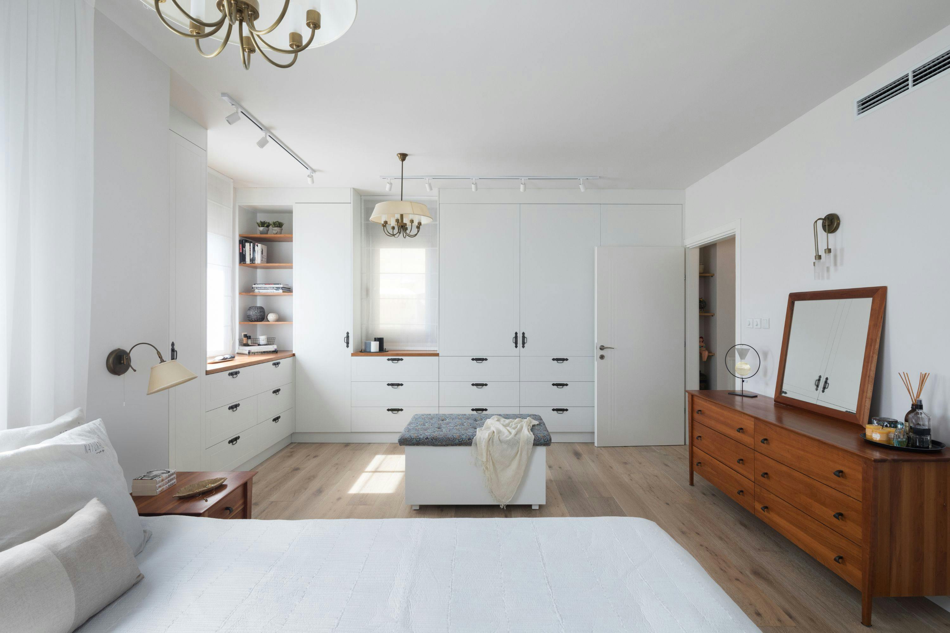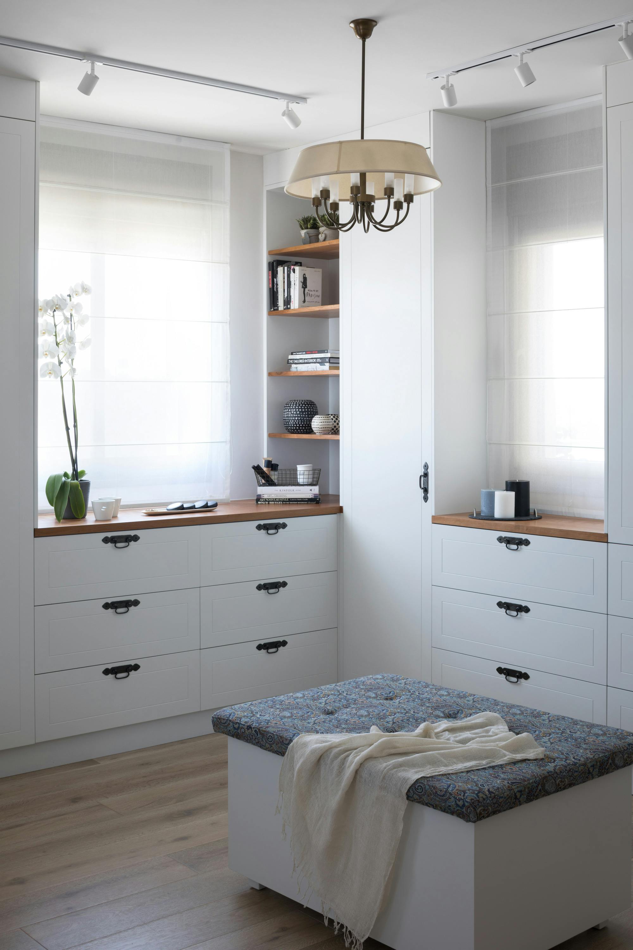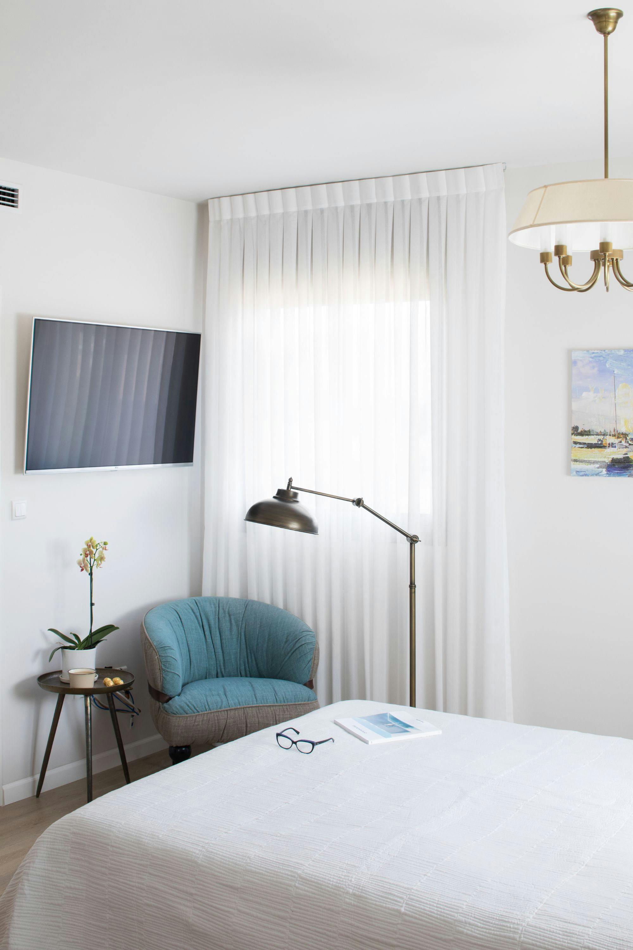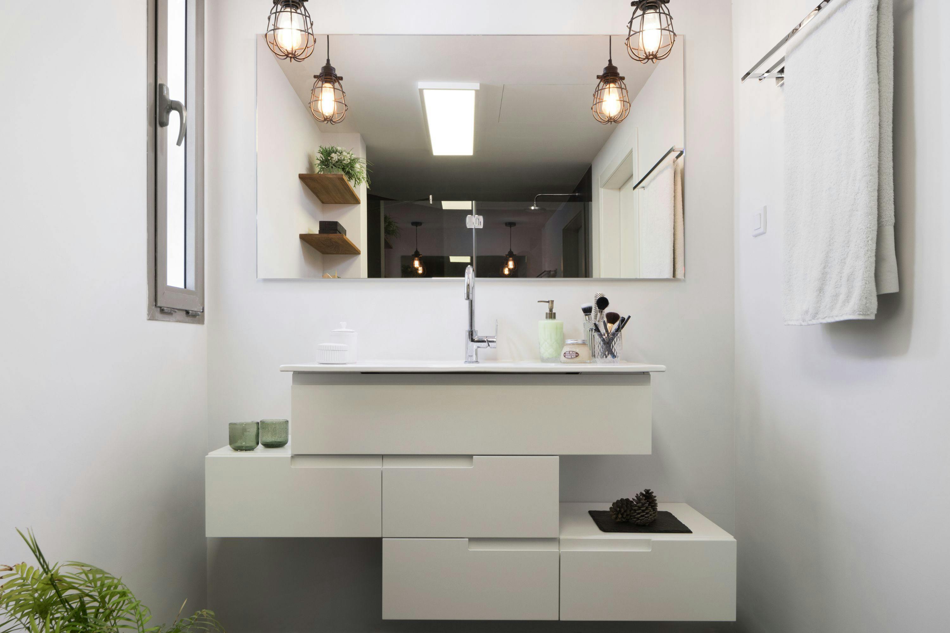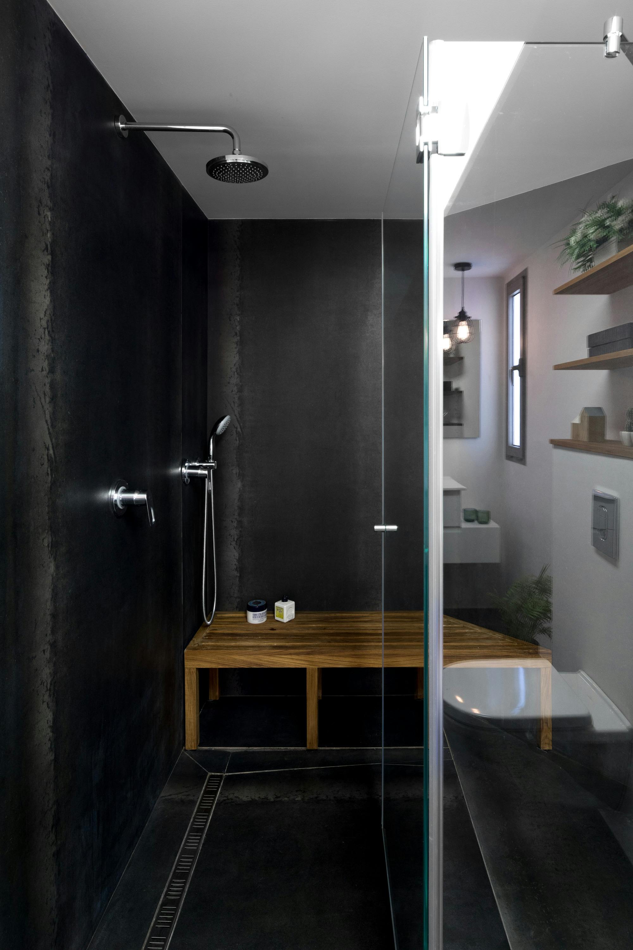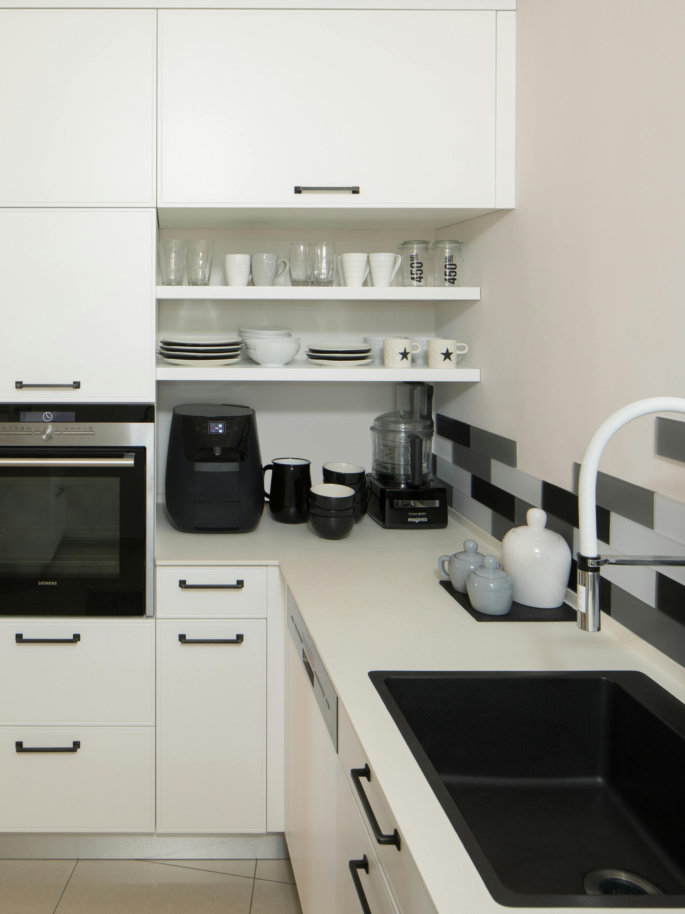
ISRAEL | HERZLIA
PERFECT
MATCH
A couple in their 60s sought a fresh start with a new apartment after almost 40 years in their previous home. Eager for a contemporary space to better suit their needs, they found the perfect spot in a quiet Herzliya neighborhood.
This light-filled apartment’s layout was almost ideal: a spacious open living, dining, and kitchen area, a guest room, two bedrooms converted into a master suite, two bathrooms, and a home office.
The couple wanted to blend their passion for contemporary design with their love of antiques, retro, and vintage pieces. The result is an eclectic, balanced design with a color palette of black, white, grey, green, and accents of copper and yellow.
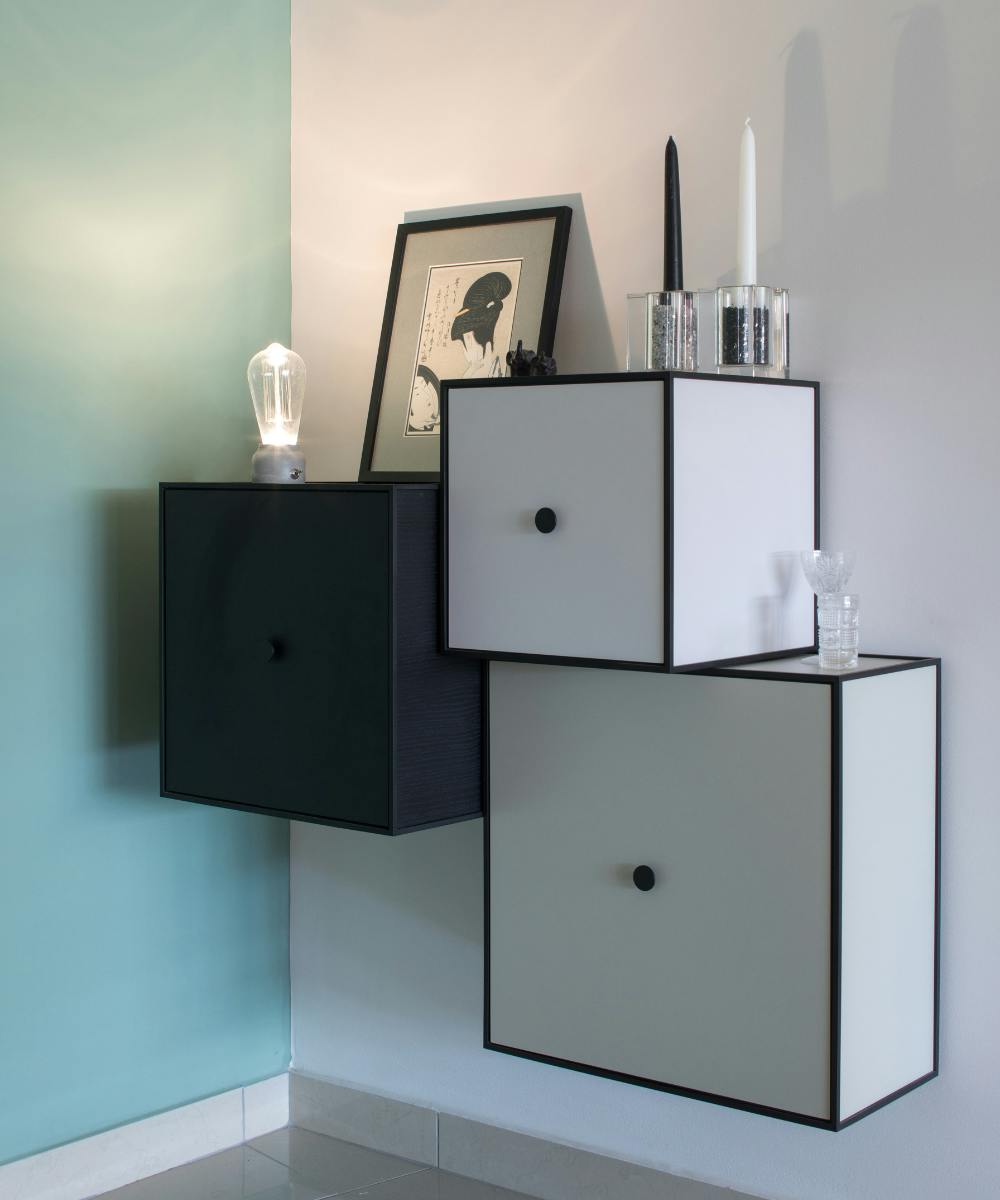
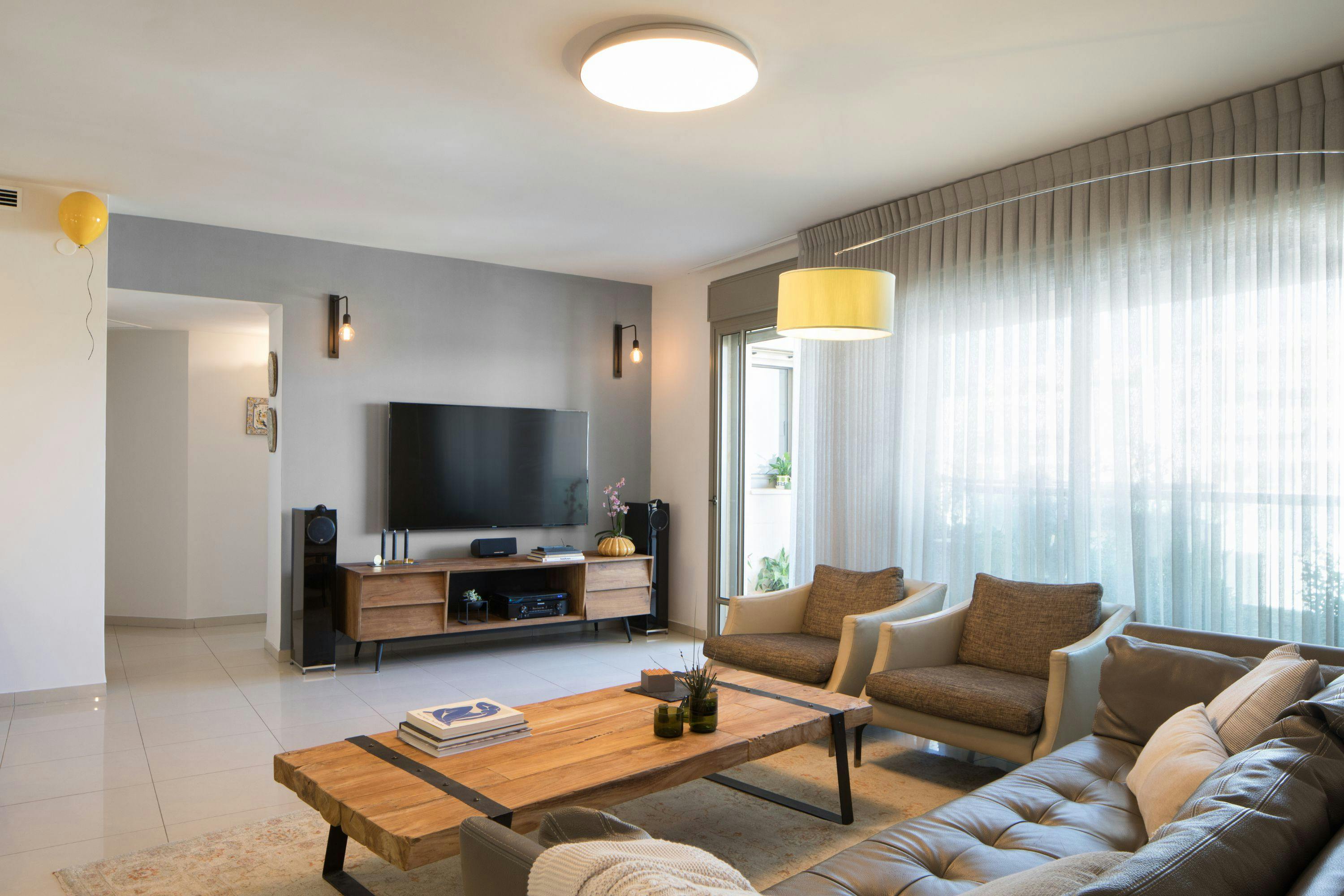
Upon entering, a green wall and asymmetrical storage unit create a welcoming first impression. The living area features a cozy, warm atmosphere with wood, steel, glass, and neutral textiles. Behind it, the custom-made home office includes an oak bookcase and desk with matte black finishes and suede handles. An antique door was restored to add character and separate the living area from the quiet study.
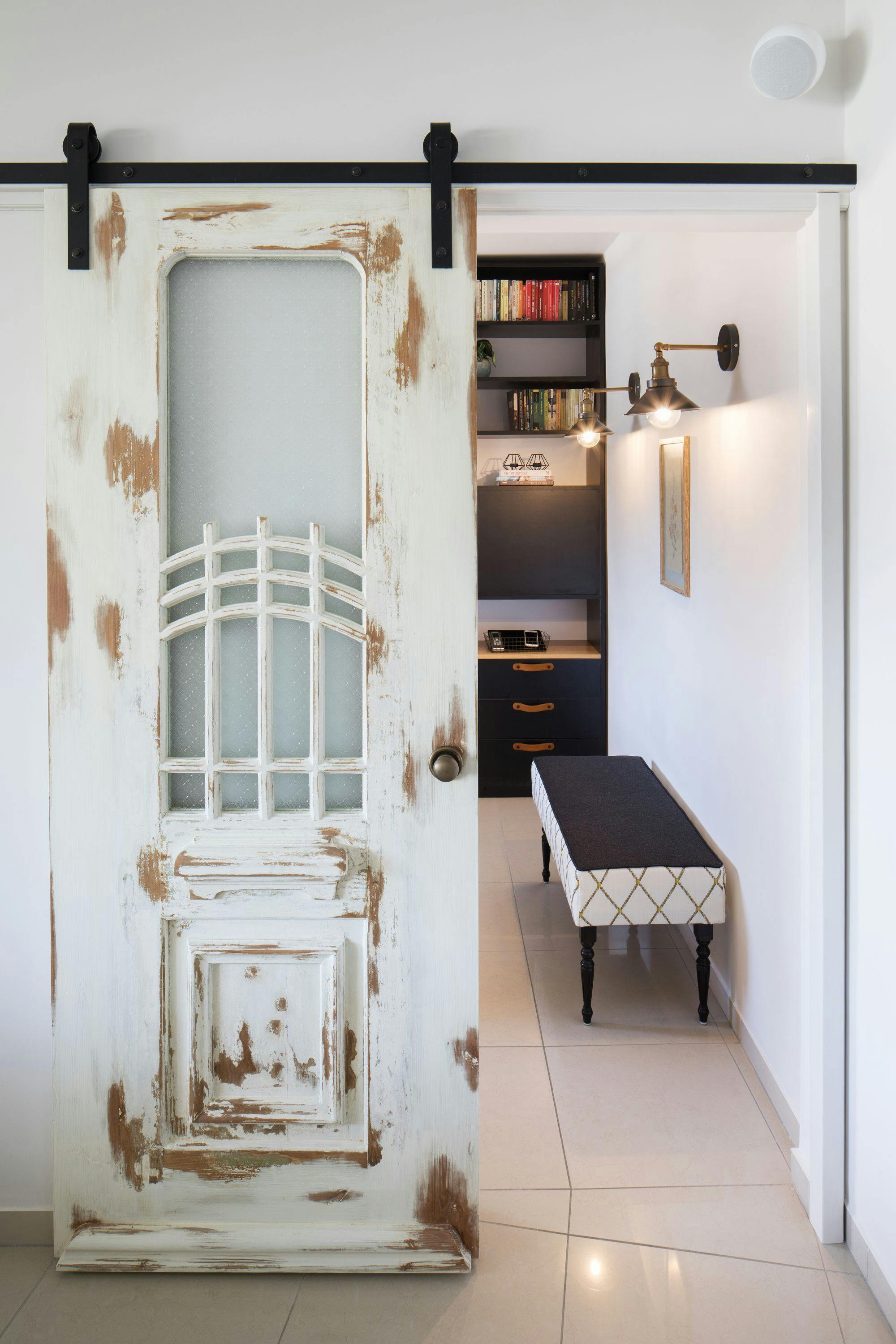
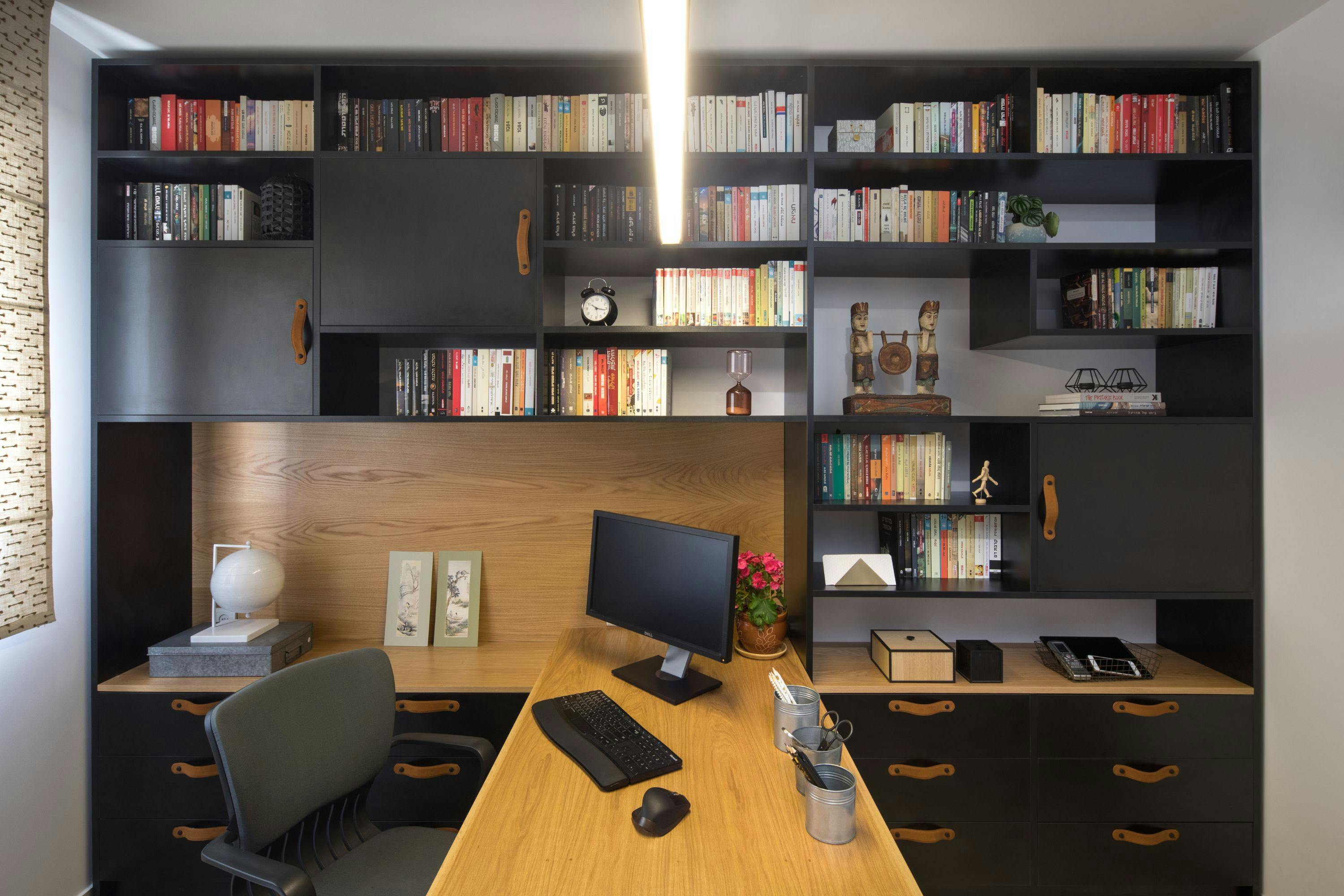
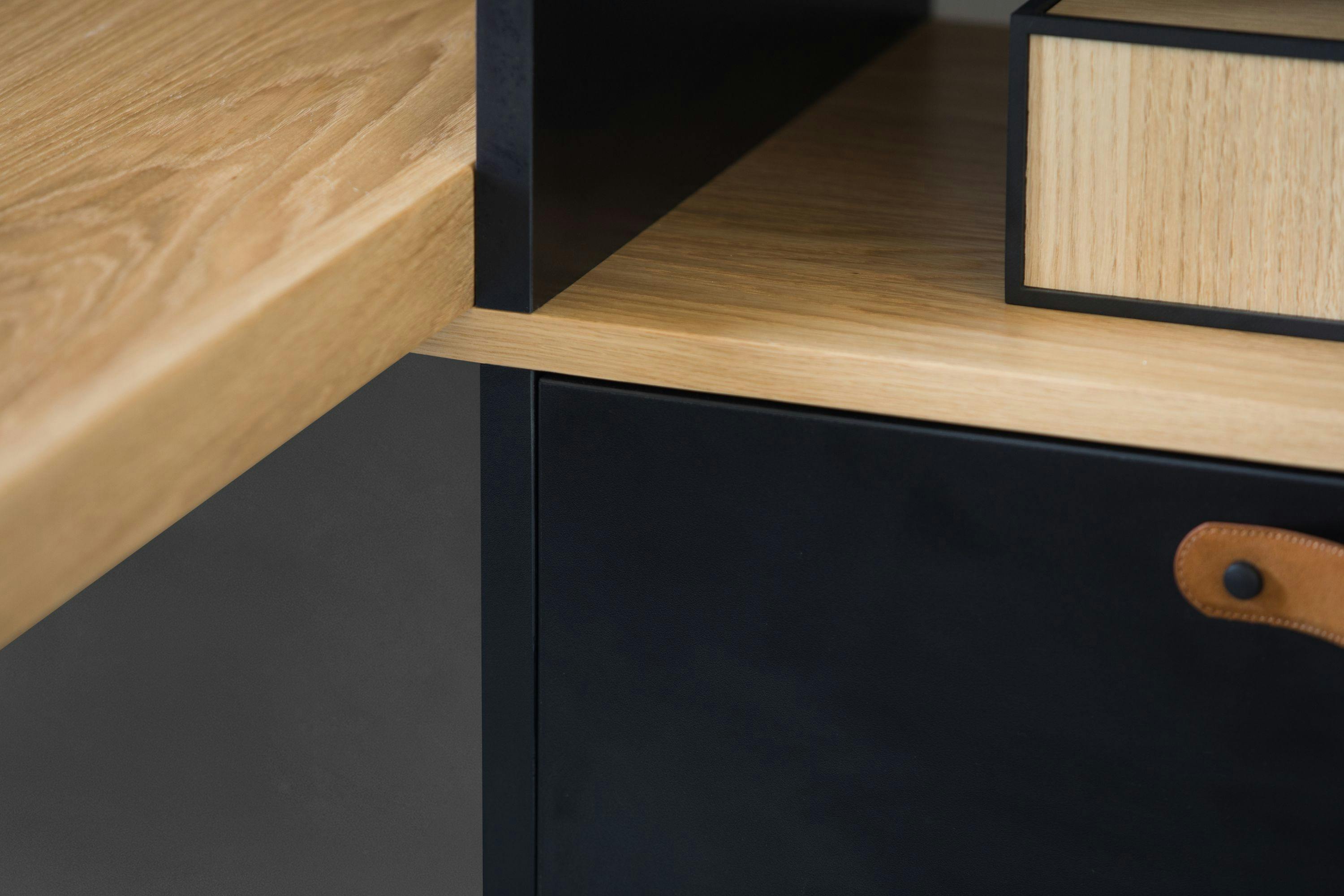
The kitchen features modern, functional design with white cabinets, contrasting black handles, and a striking glass tile wall in black, white, and grey.
The master suite was completely renovated with warm hardwood floors, wide closets framing windows, and a colorful upholstered storage bench. The dramatic shower area includes large tiles and a custom vanity with industrial lamps for contrast.
Designed for family visits, the guest room features a comfortable sofa bed and ample storage, including a built-in desk.
