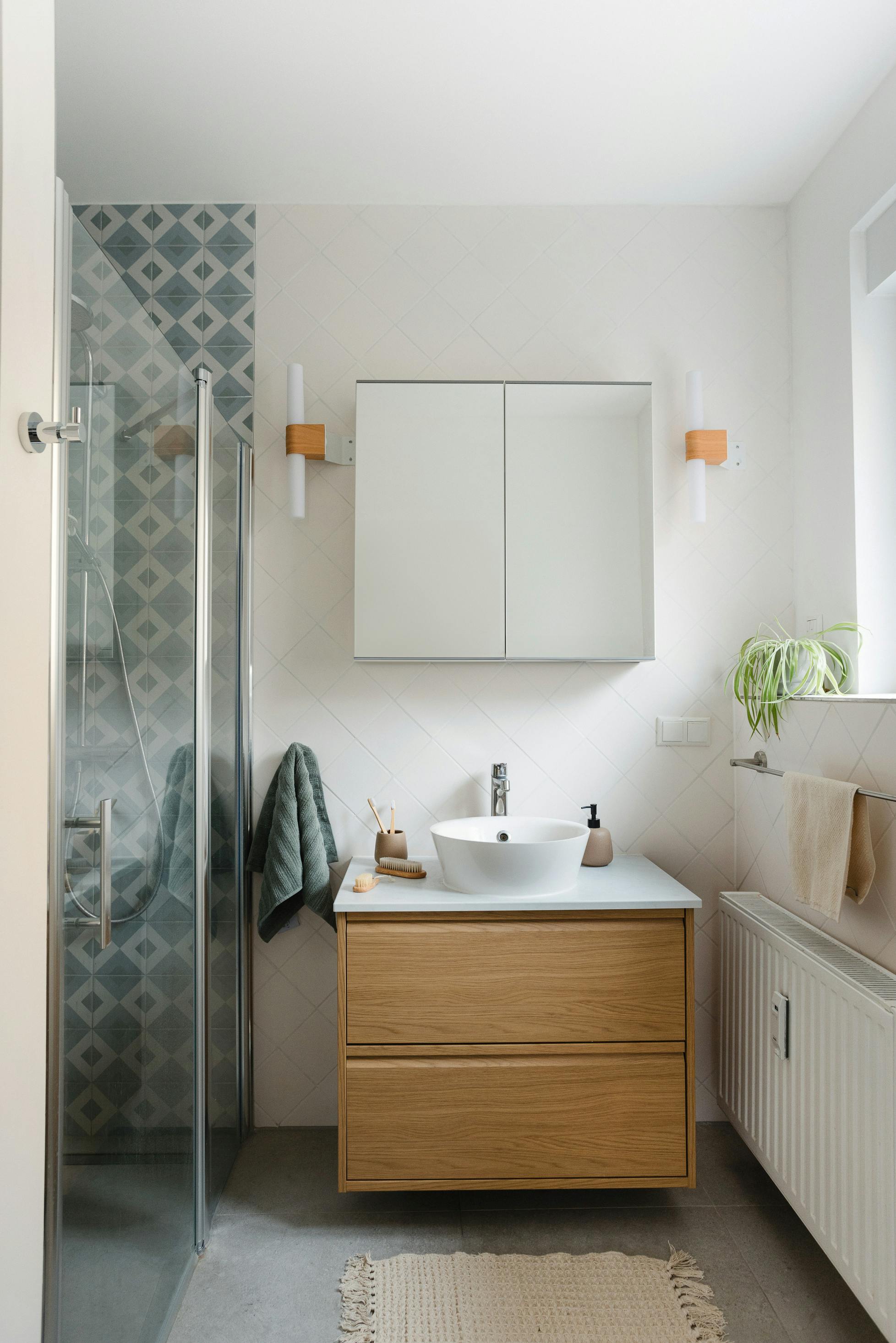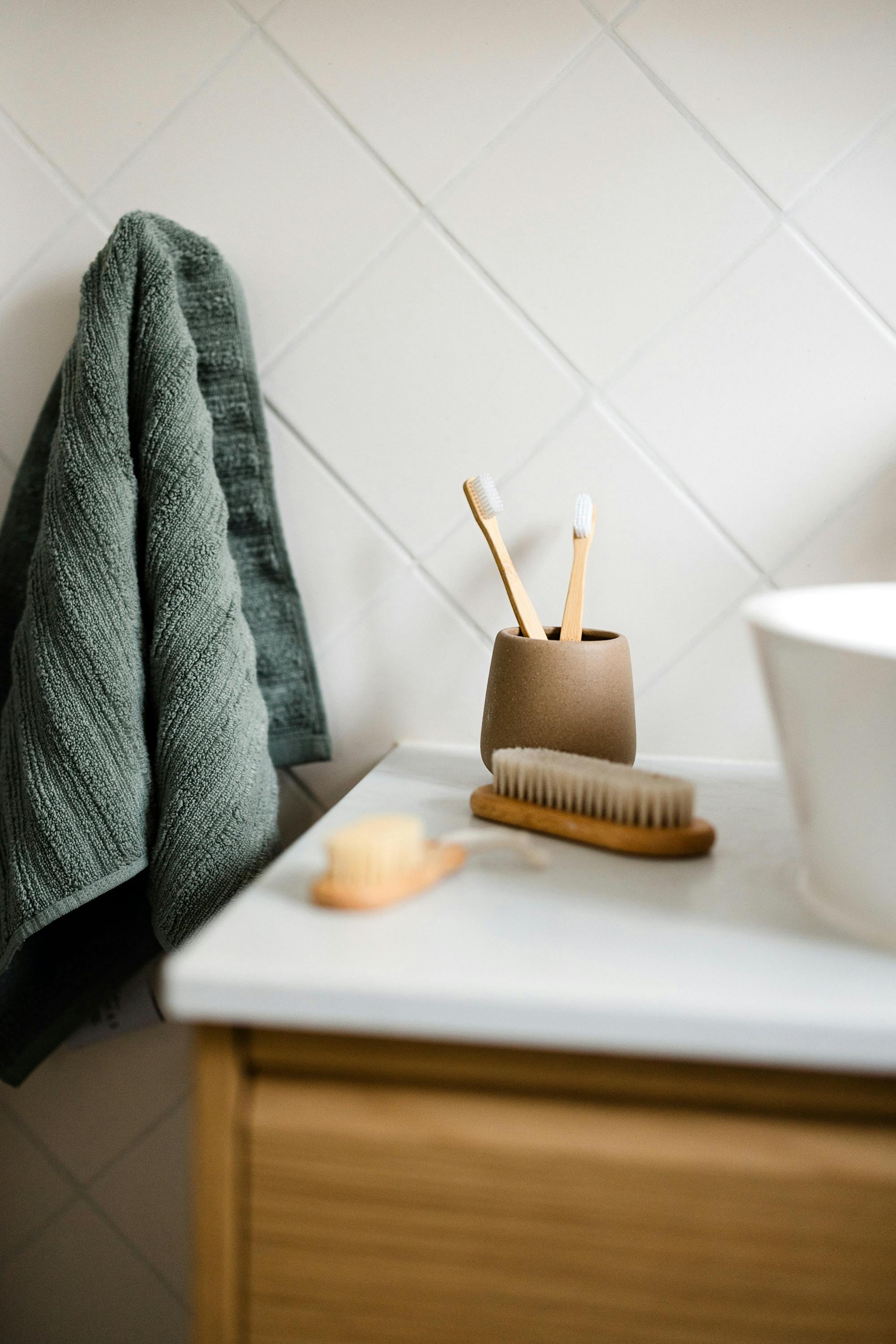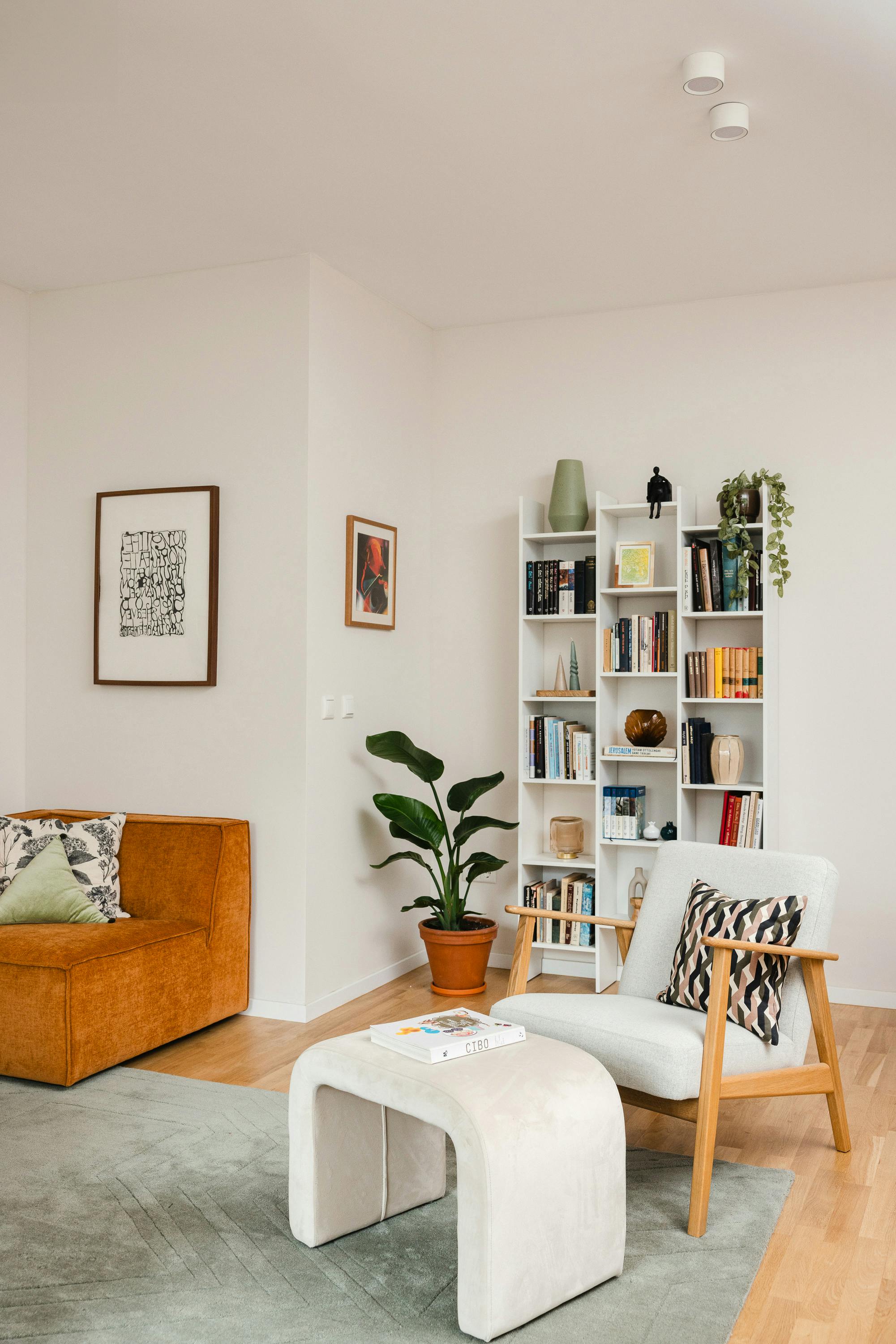
BERLIN | FRIEDENAU, 2024
THE NEW
BERLINERS
From Empty Apartment to a Warm, Personalized Berlin Home
When this couple relocated to Berlin, they were starting fresh. With just a few suitcases, some artwork, and big dreams, they needed a home that could do it all: host friends and family, provide two separate home offices, and still feel cozy and personal.
Before they even purchased their new apartment, they reached out to us to make sure it could meet their needs. Together, we reimagined the floorplan. A large room became two functional spaces: an office for each of them, with one doubling as a guest room. The oversized bathroom? We split it into two—one for guests and a private ensuite for the bedroom. To create an open, inviting feel, we knocked down two walls, connecting the kitchen seamlessly to the living and dining areas.
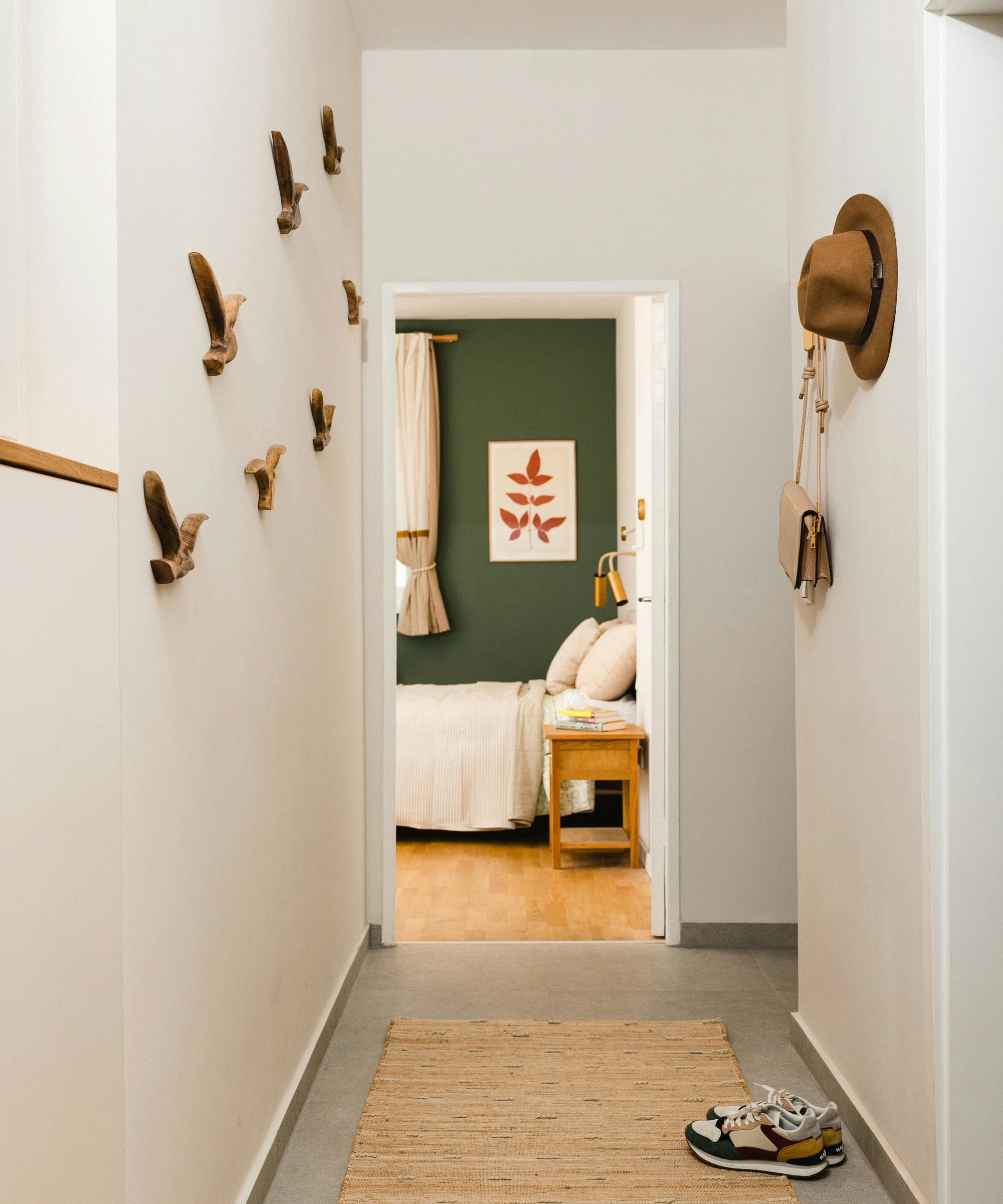
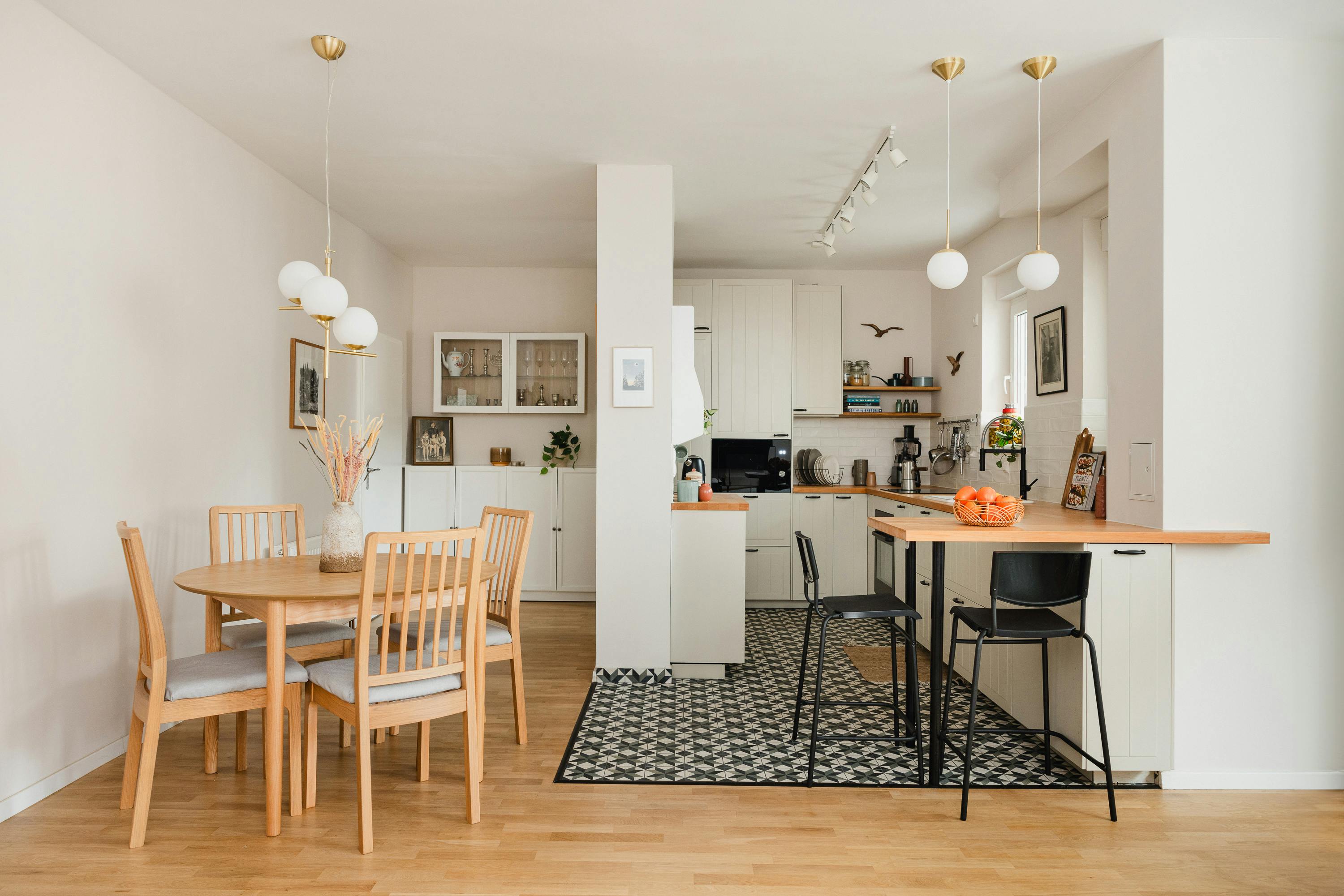
“We got much more than we bargained for and are now living in the most beautiful home we have ever lived in. We initially approached Yael and Ofri to help us figure out how to divide the space better. Then we realized they had a lot more to offer and that we could really use a hand making all the other small and large decisions for our new home in our new country. They did a great job of learning our needs and style and took us through the process, advising and supporting us every step of the way. Their responsiveness was exceptional. The help they gave us went way beyond design, and extended to navigating aspects of the German system that stumped us – such as certain online orders and payments that were not as straightforward as expected. They are supremely professional in their many different areas of expertise and a delight to work with. I can’t recommend them enough.”
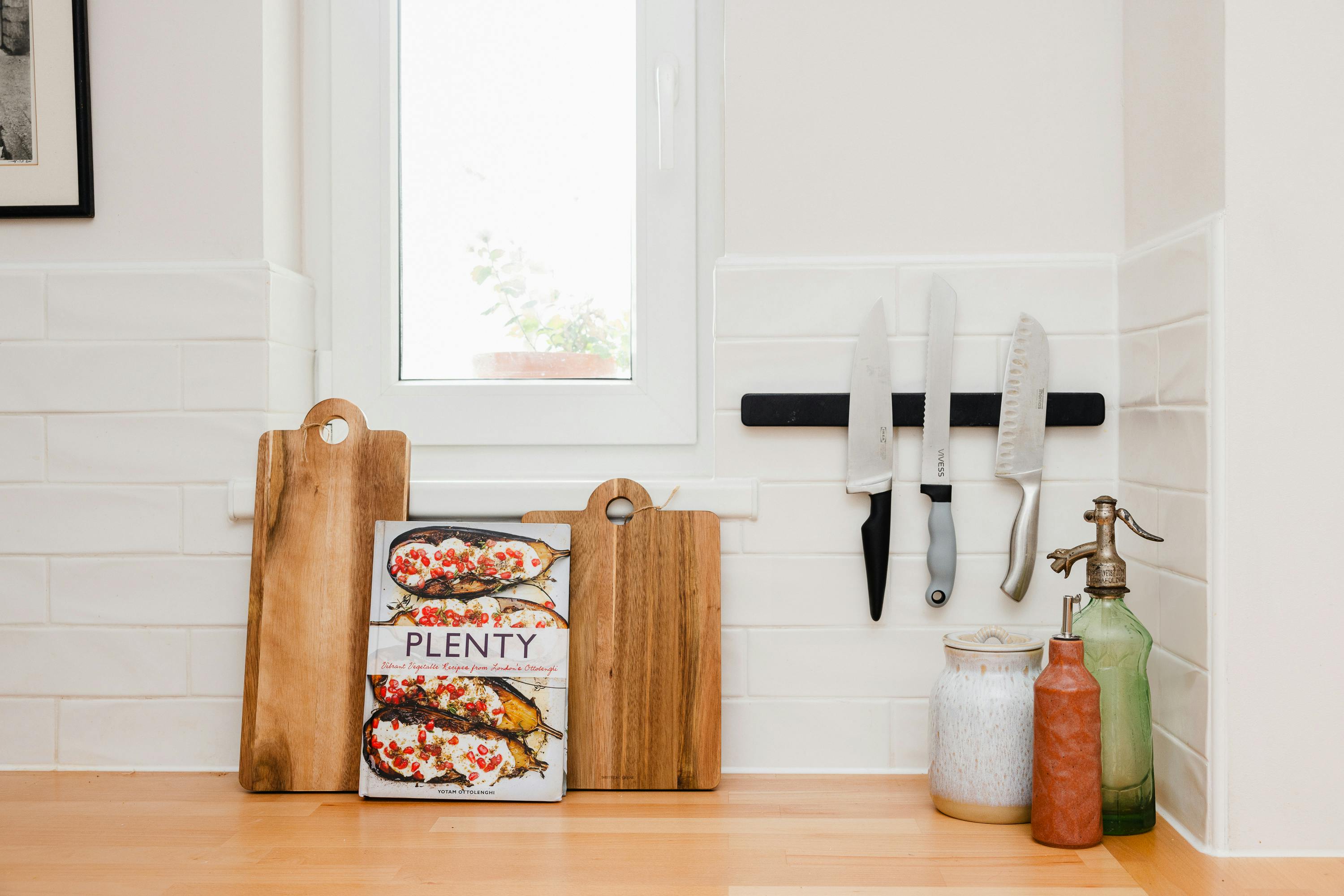
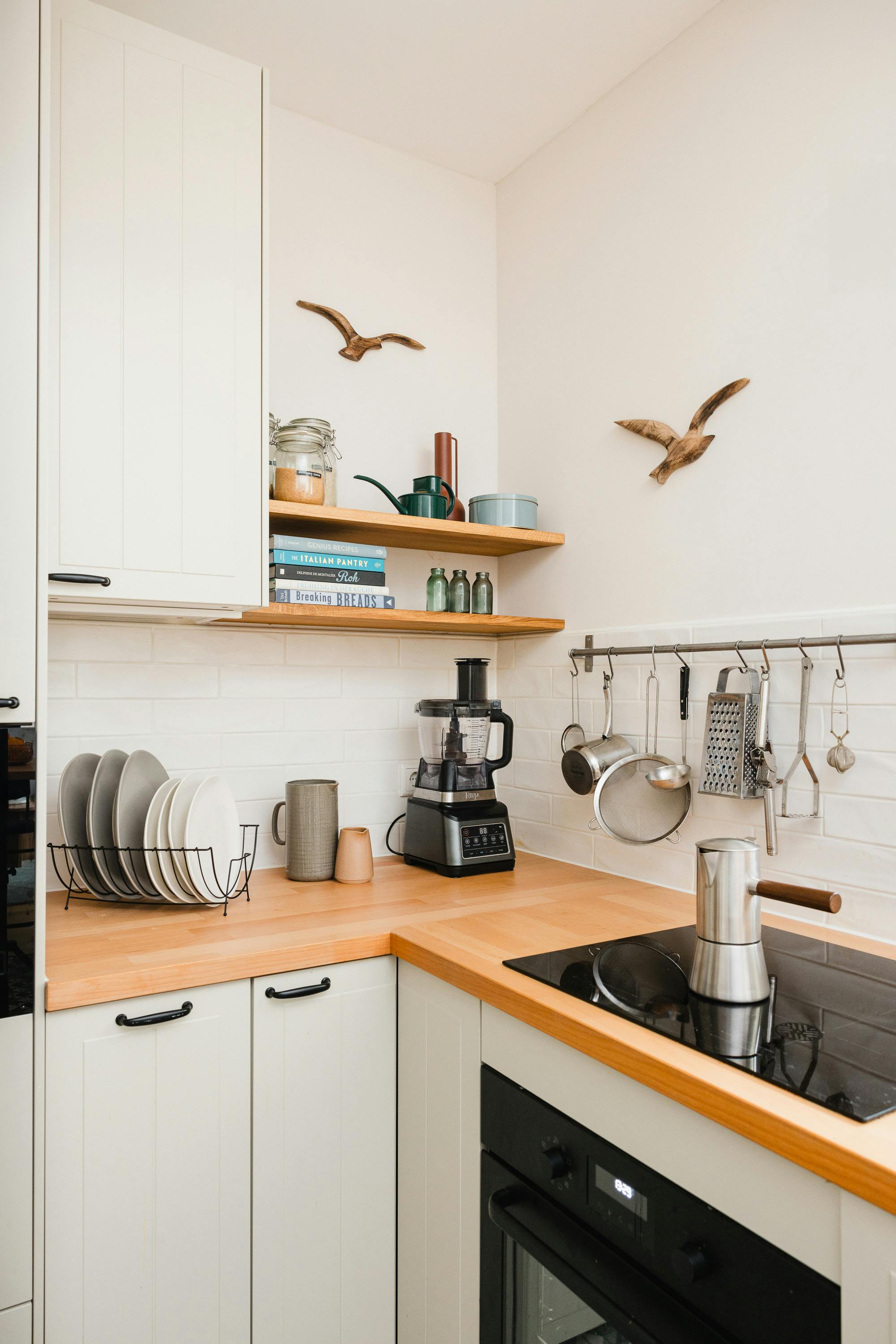
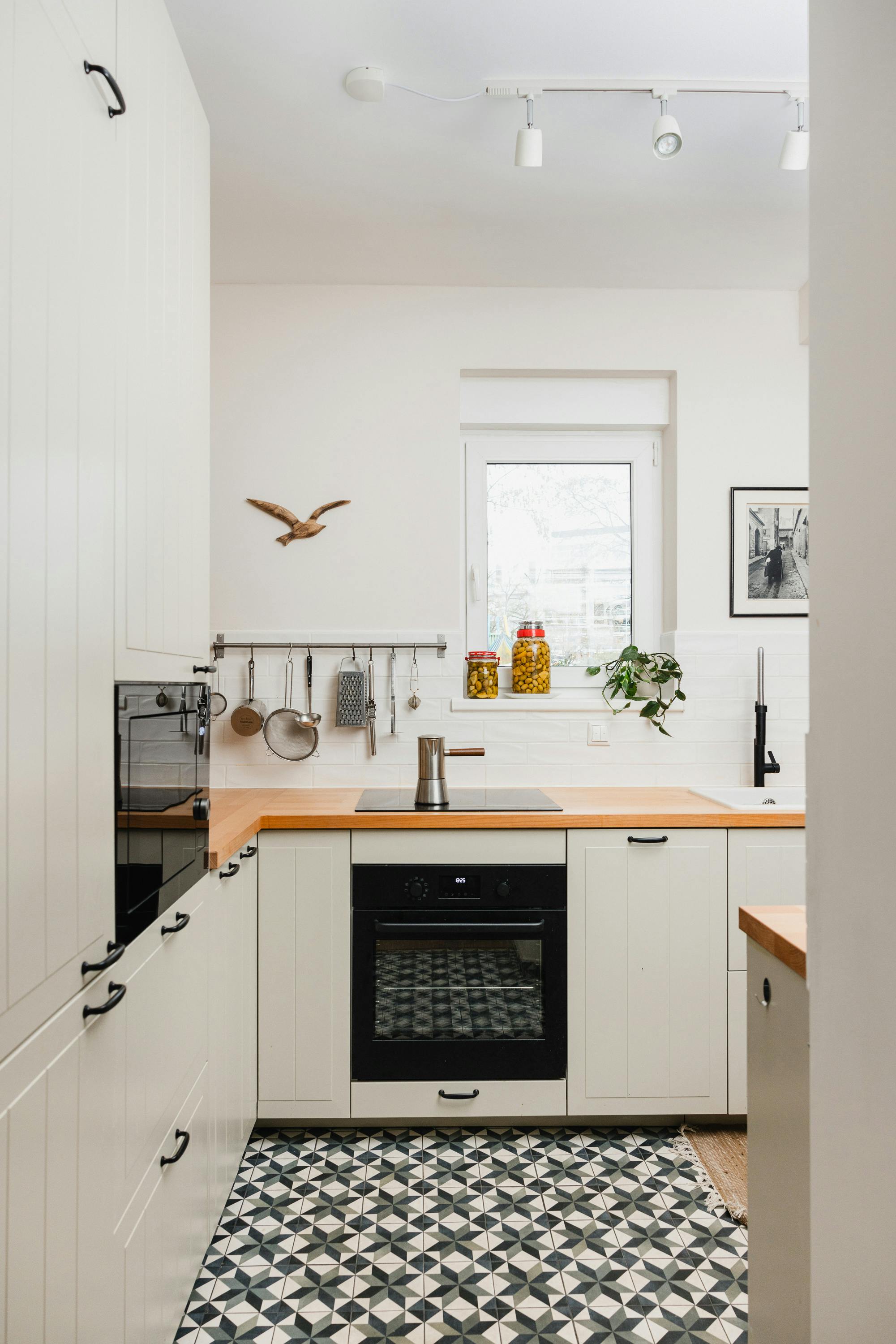
For the interiors, we worked closely with the clients to define their personal style, crafting a color palette inspired by nature and nodding to their home country. Warm neutral tones were mixed with green and earthy shades like ochre, creating a grounded and harmonious atmosphere throughout the apartment. Each room was thoughtfully designed with a mix of custom-made details and ready-made solutions, balancing creativity with accessibility.
In the kitchen, geometric, eye-catching tiles set the tone for other design choices and details, becoming a focal point and unifying element. The clients’ love of books inspired the addition of bookshelves and cozy reading corners scattered around the apartment, ensuring moments of quiet retreat were always within reach.
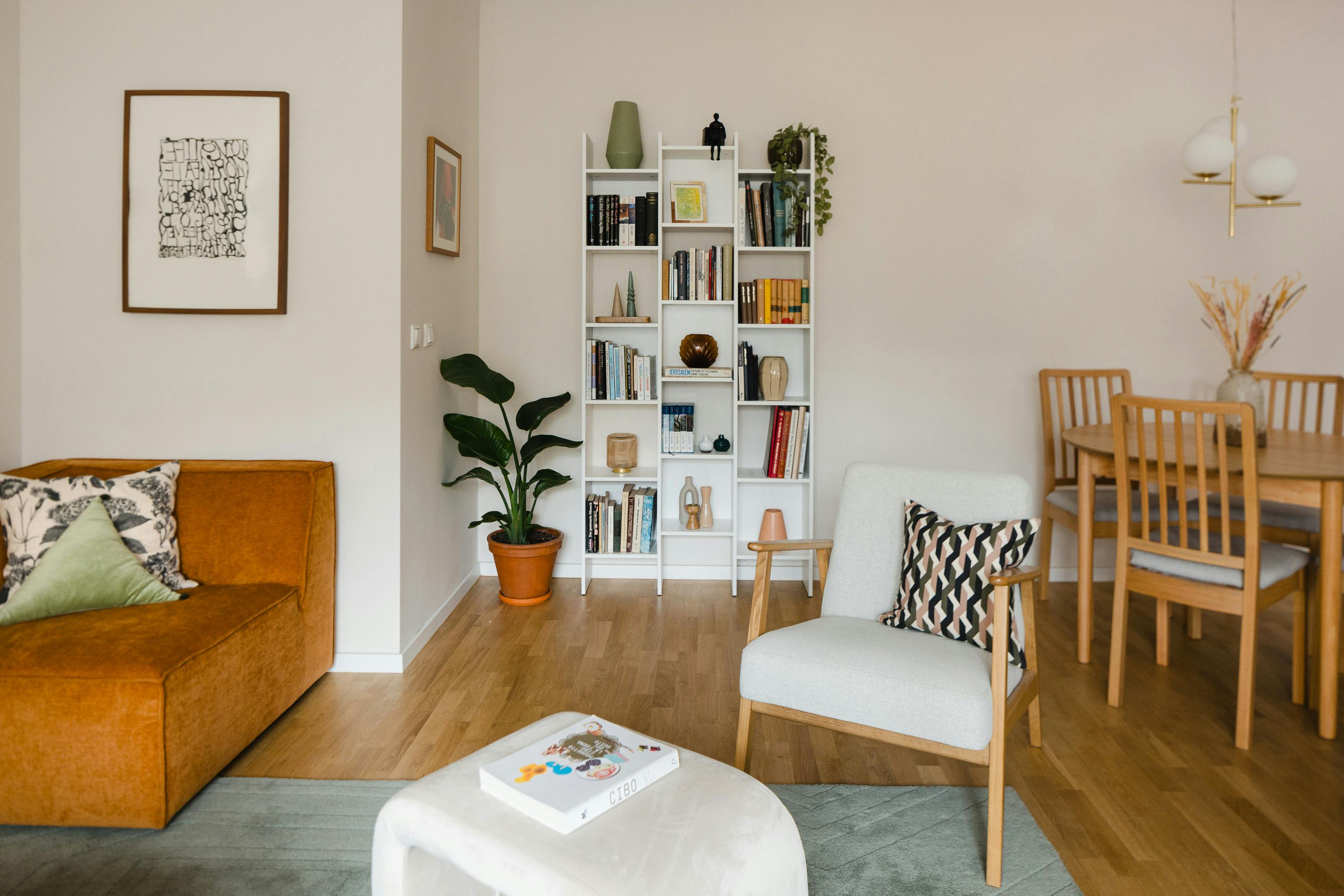

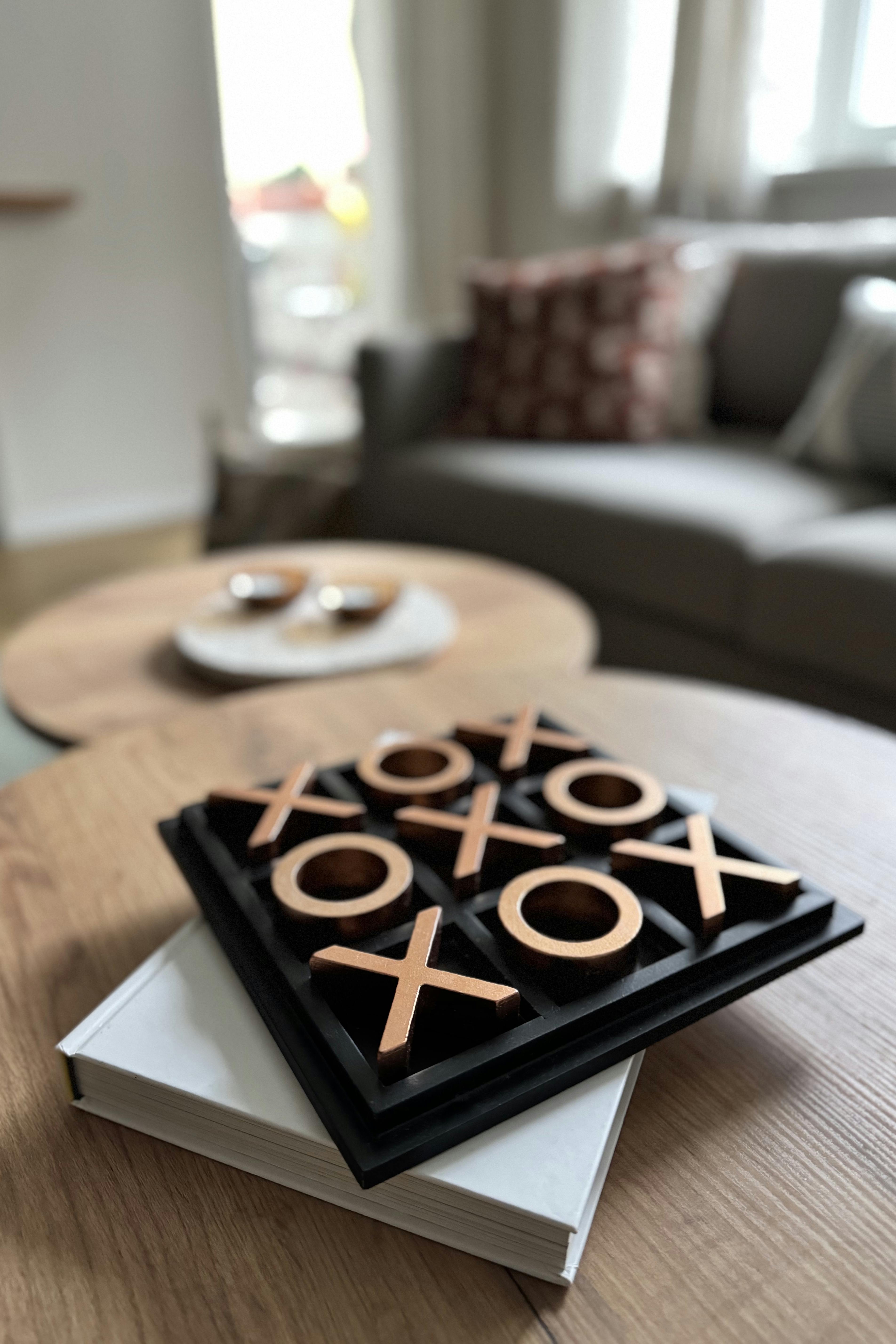
Understanding the clients’ habit of hosting family and friends, we took care to balance their desire for multiple seating areas in the living room and an expandable dining area with the need to maintain a sense of space and airiness in the relatively modest living area. The result is a layout that feels open yet functional for entertaining.
The spacious bedroom was designed as a serene retreat, featuring an inviting reading area complete with storage, shelves, a comfortable armchair, and proper lighting. A green wall paired with wallpaper adds depth and character, creating a unique and calming atmosphere.
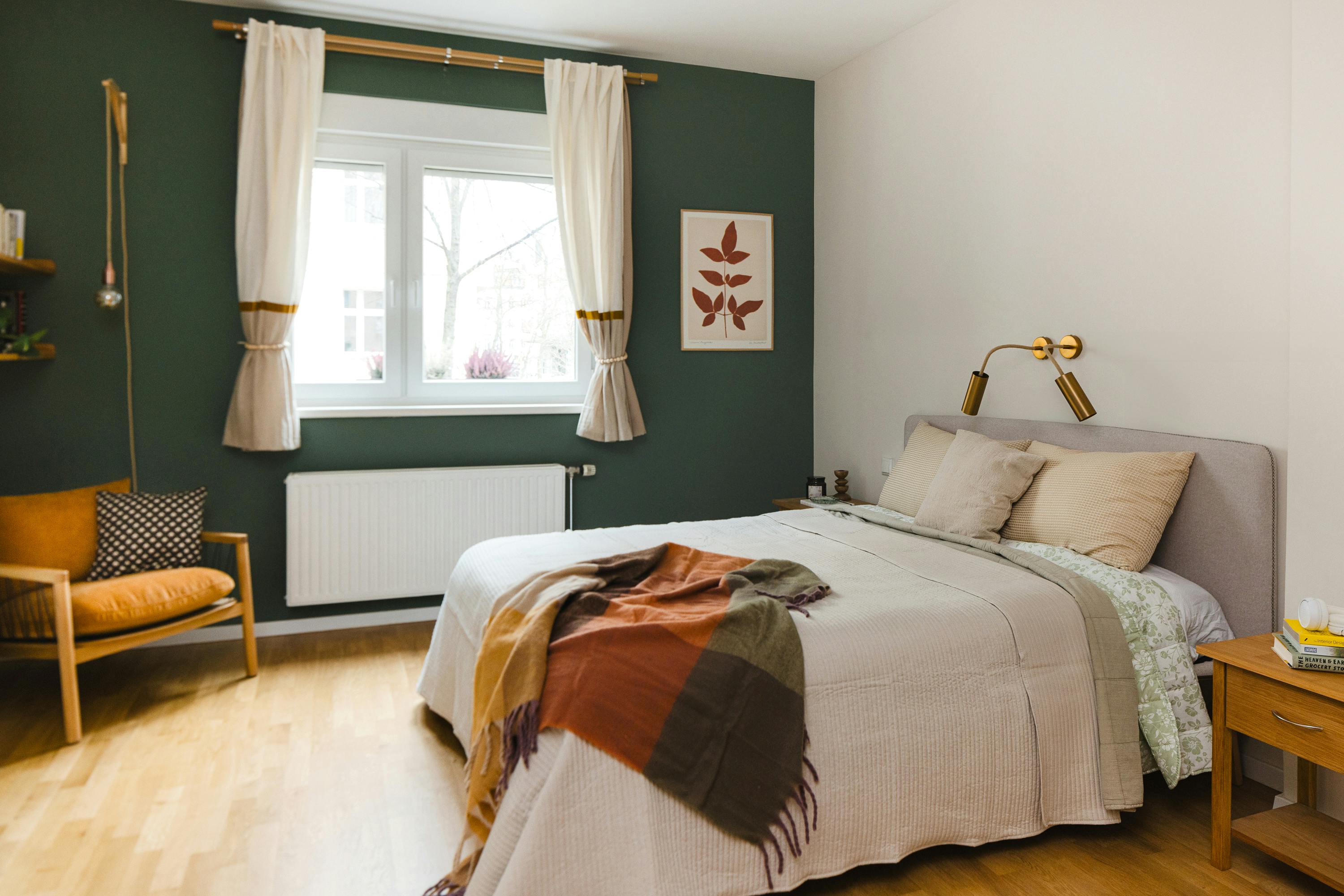
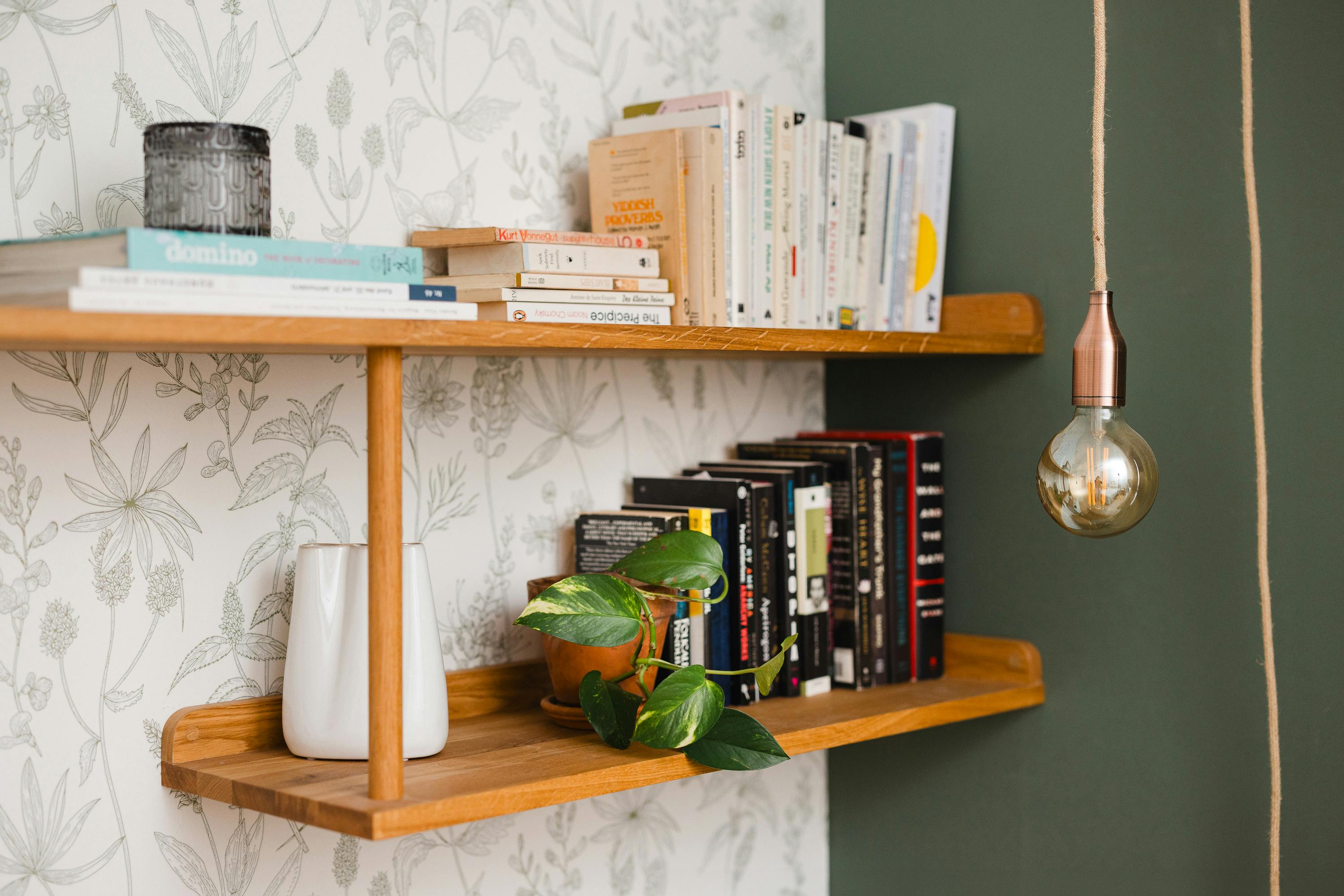
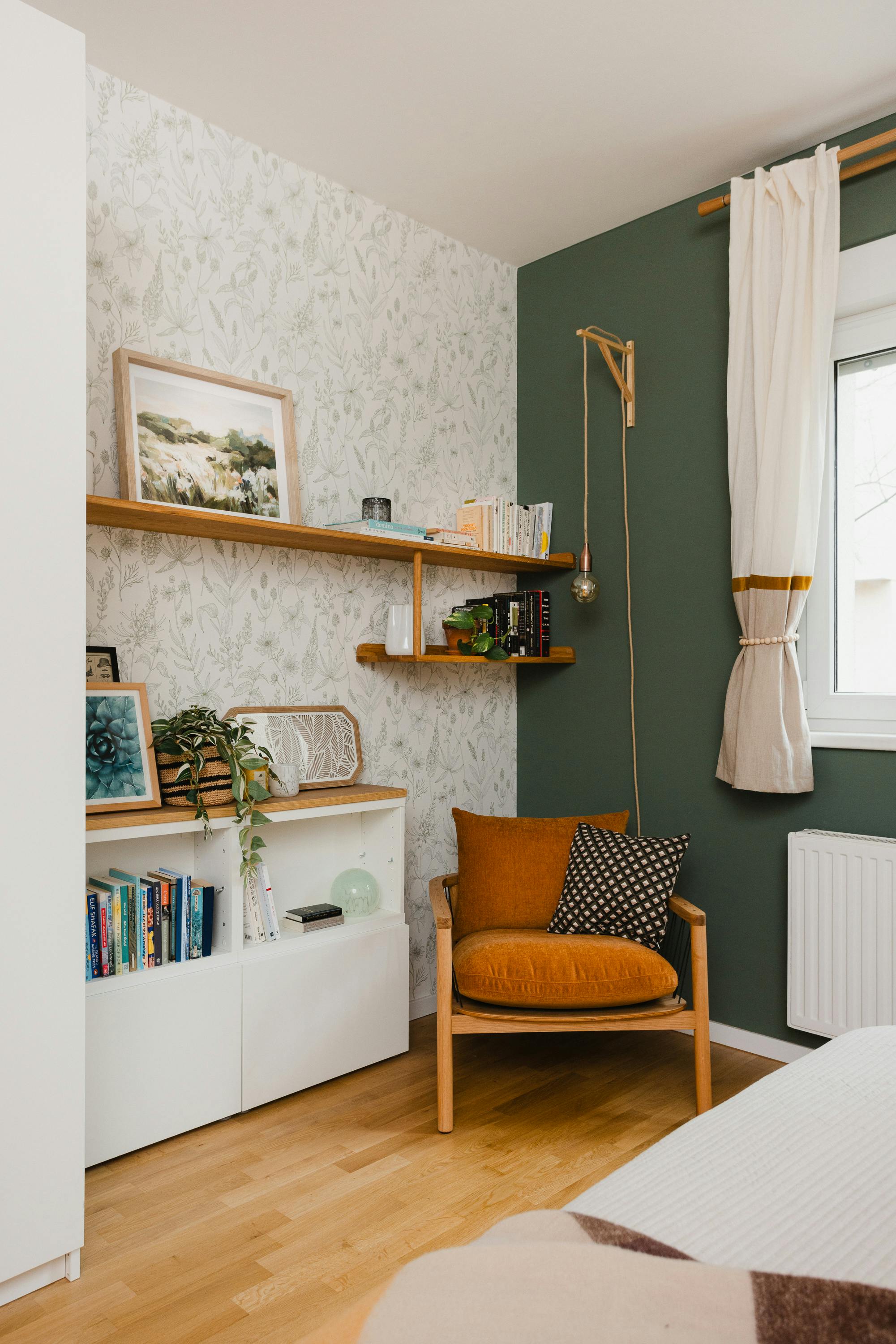
Each home office was tailored to the clients’ individual needs. The smaller office features a relaxing daybed for resting and reading, accentuated with a mix of different textiles and a touch of pink for warmth. The larger office includes an extra-long desk, abundant storage, and a pull-out sofa to accommodate guests.
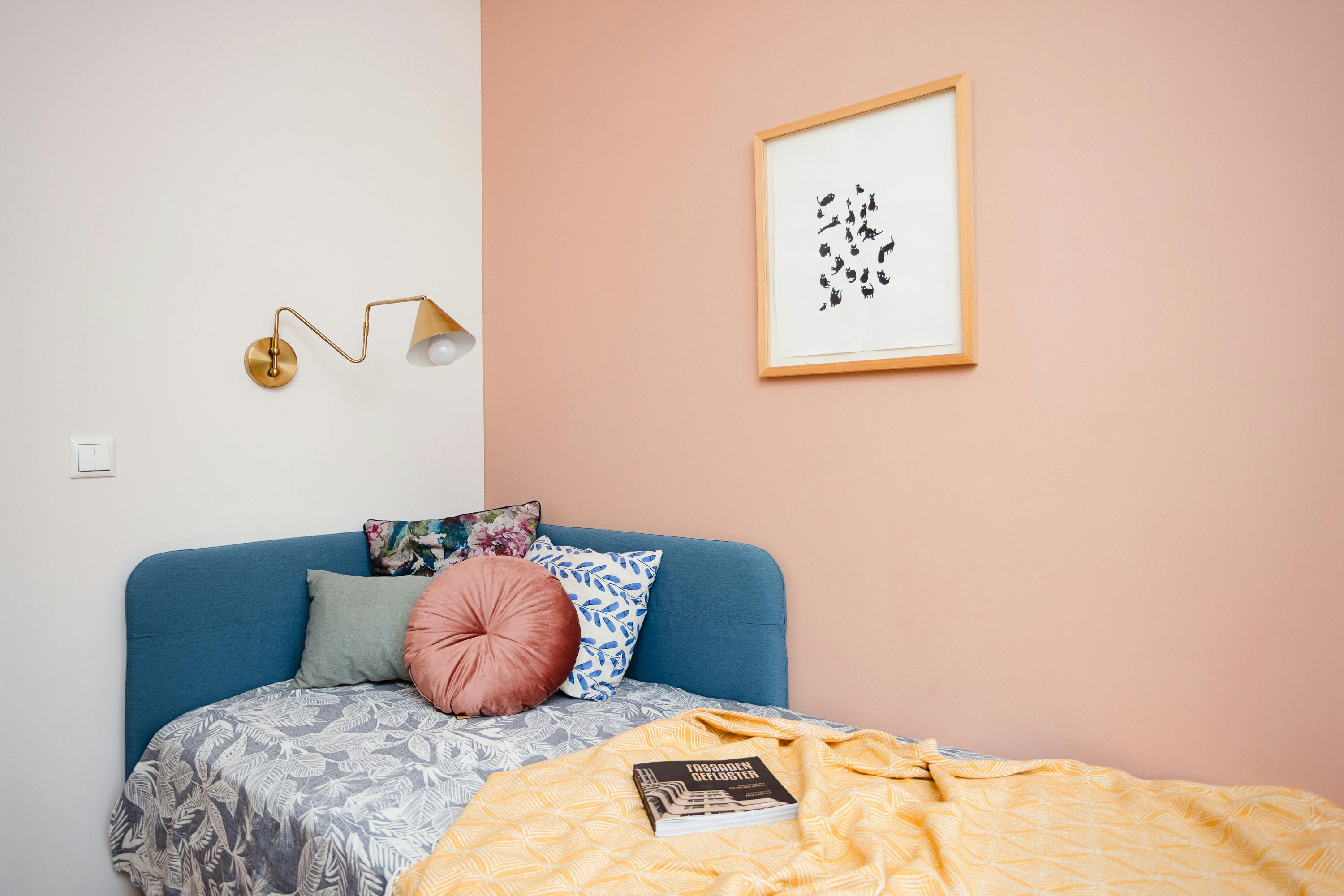
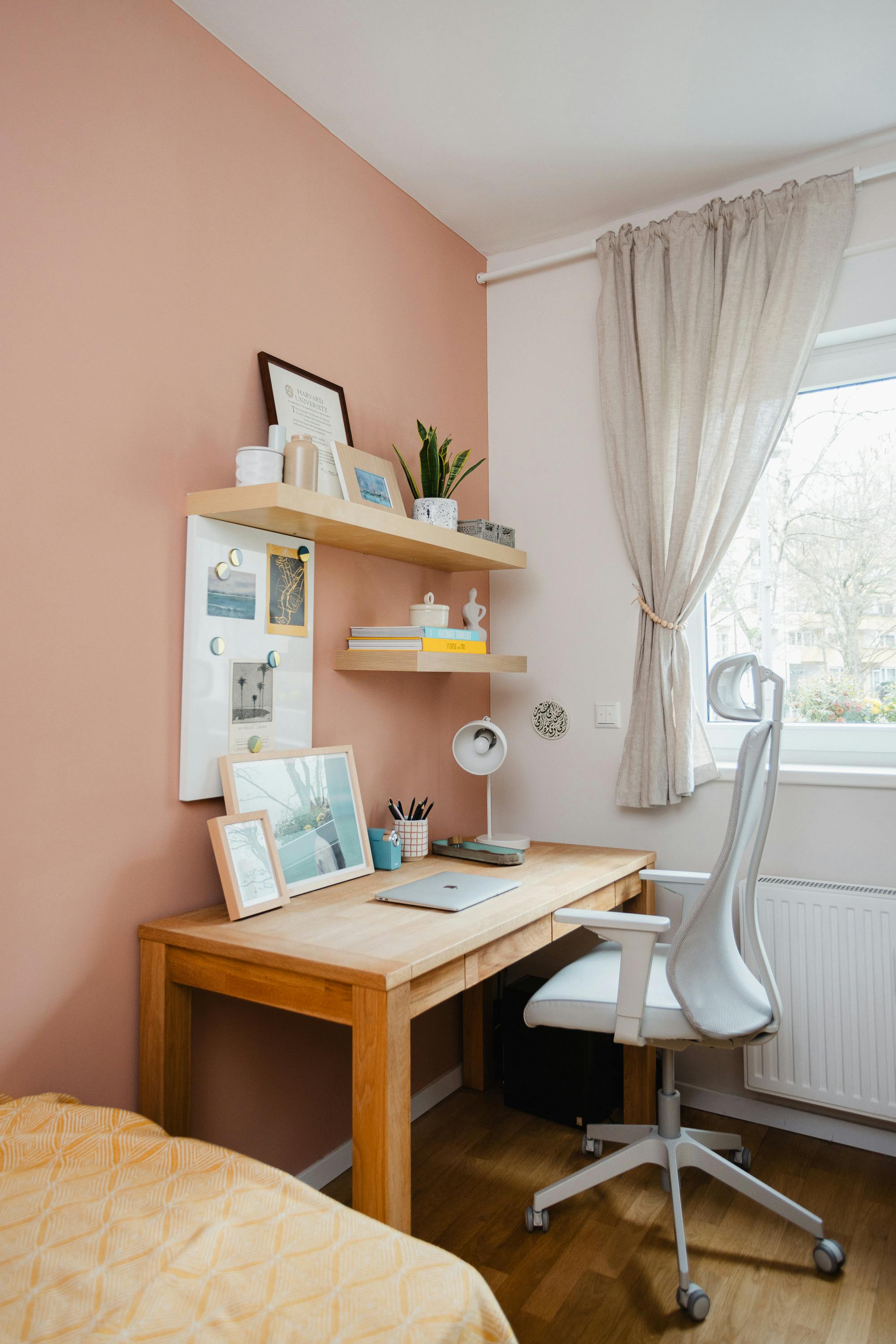
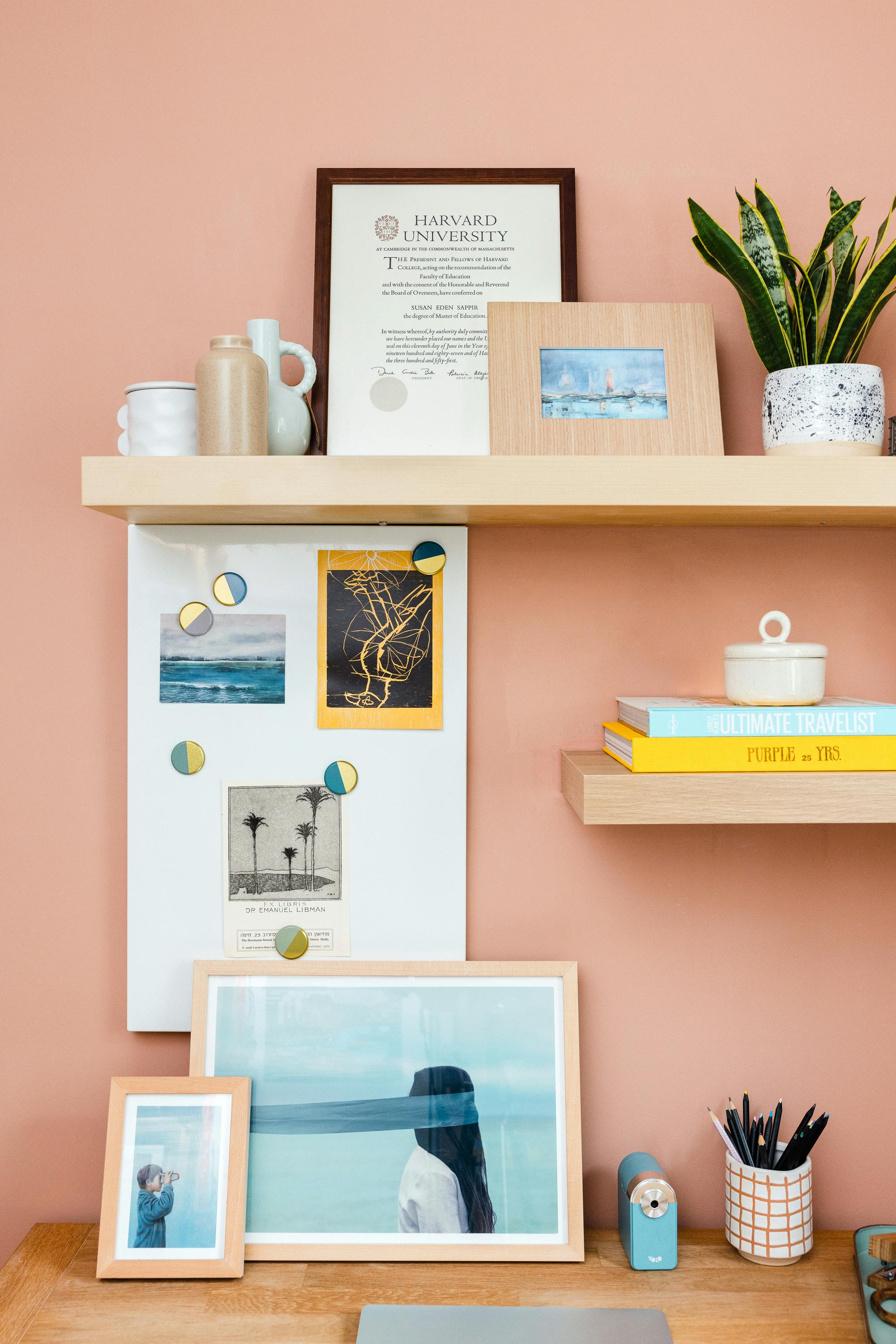
To make the most of the existing space and constraints, we split the large bathroom into two, resulting in two comfortable, functional, and relaxing bathrooms. Geometric, colorful wall tiles add vibrancy to the shower areas, balanced by white wall tiles and grey flooring. Wooden elements bring warmth and a homely touch to the space.
The result is a home that feels fresh, warm, and perfectly tailored to the clients’ lifestyle—a true reflection of their personalities and needs
